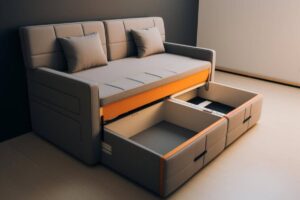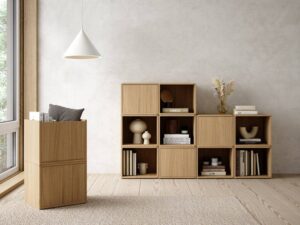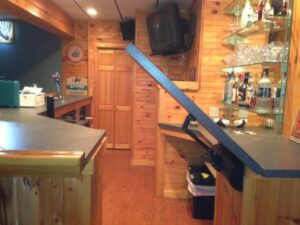The Interior Design Blog
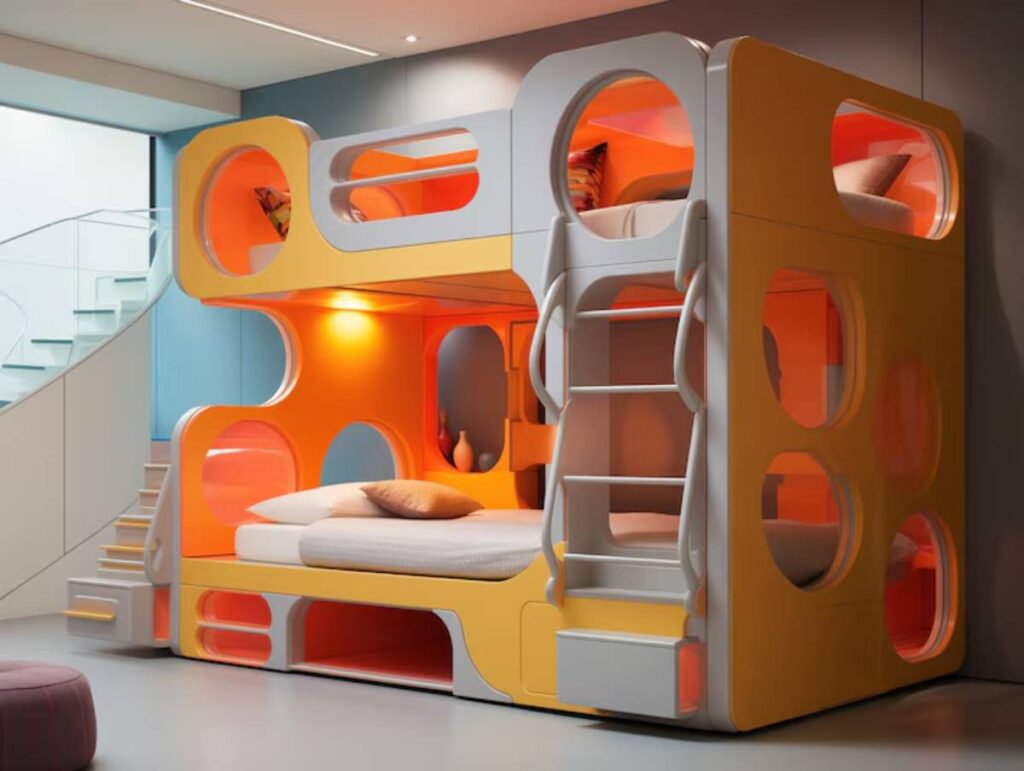
Lofted Platforms for Sleeping & Storage
If you’ve ever stood in the middle of a tiny flat or studio and thought, “Where on earth am I supposed to put my bed and my storage?” — you’re not alone.
The reality of compact living means we can’t afford to waste a single square foot. That’s why more and more people are looking upward to lofted platforms that combine sleeping quarters with savvy, space-saving storage underneath.
Far from a student-only solution, loft bed storage has grown up. Today’s designs range from minimalist Scandi platforms to architect-designed built-ins that elegantly carve out room in even the tiniest of homes.
This guide breaks down the beauty of the dual-purpose loft design — why it works, how to style it, and what to stash underneath.
Why Loft Platforms Are a Small Home Game-Changer
You Get Double the Use of One Area

In most layouts, your bed is a footprint hog. A standard double bed eats up 4–5 square metres, but it only serves one purpose: sleeping. Raise it up on a platform, and suddenly that footprint works 24/7 — not just while you snooze.
Beneath a raised sleeping zone,
you can fit:
- Clothing drawers
- Bookcases
- A home office
- Seasonal storage bins
- Seating nooks
This layered usage is ideal for anyone trying to make the most of a studio or single-room apartment.
It Creates Separation Without Building Walls
Open-plan living is great for airflow and light, but not so great when your “bedroom” is also your living room, gym, and office.
A loft platform subtly divides zones by creating visual levels. You might climb up to sleep and step down into your workspace — a psychological cue that helps restore boundaries in small homes.
Combine this approach with techniques from how to use under-furniture space for storage and you’ll multiply your layout’s flexibility.
It Adds Architectural Interest
Flat-pack furniture gets the job done, but a custom loft build turns your home into a design statement. Exposed timber beams, cube-stacked storage, ladder stairs, or floating ledges can all become talking points.
Plus, they lend a sense of permanence and thoughtfulness, even in rental flats or micro homes.
Types of Lofted Platforms That Work in Tiny Homes
1. Classic Loft Beds (With Space Below)
These are elevated bedframes high enough to walk or work beneath — usually with 140–200 cm of clearance. Think childhood bunk beds, but redesigned for grown-ups.
Ideal for:
- Studio apartments
- Loft-ceilinged flats
- Guests or teenagers
Use the space below for a desk, sofa, storage, or even a wardrobe system.
2. Raised Platforms (Low or Mid-Height)
These sit around 40–100 cm off the ground, just high enough to include drawers, baskets, or slide-in bins underneath.
Best for:
- Rooms with standard ceilings
- Renters who need removable solutions
- Anyone who prefers not to climb a ladder
These platforms look sleeker and more integrated, like part of the architecture.
3. Split-Use Designs (Sleep + Lounge or Work)
One side of the structure houses the bed, and the other features built-in storage, a mini desk, or modular seating.
This dual-purpose loft design is brilliant in homes where you need to carve out clear “zones” without extra rooms.
Smart Storage Ideas Under Loft Beds
The area under a lofted bed can be a storage goldmine.
Here’s how to use it well:
Built-In Drawers
Have a carpenter create long drawers on wheels that roll out from the base. Great for clothing, linens, or tech.
Open Cube Shelving
Modular cube systems let you mix open and closed storage while keeping visual balance.
Hanging Rods
Add a clothes rail below the platform to mimic a wardrobe — perfect for studio flats without a closet.
Hook Systems
Wall-mount or attach to the platform’s underside. Use them for bags, jackets, scarves, or laundry hampers.
Soft Bins
Ideal for kids’ rooms or renters, soft fabric bins slide in easily and can be colour-coded for visual clarity.
Want more compact ideas? Pair this with a vertical drawer unit to make the most of every metre without cluttering up your visual space.
Safety & Structural Considerations
Before you install (or buy) a loft platform,
keep these in mind:
Ceiling Height
You’ll need at least 2.4 metres total height for a high loft, or around 1.8–2.0 metres for a low platform.
Aim for:
- 90–100 cm of clearance above the mattress
- A 30–40 cm step or ladder height for mid-level builds
Weight Limits
Ensure your frame and platform can support your mattress + two people + any underbed storage.
Look for:
- Steel or solid wood frames
- Load ratings of at least 200–300 kg
- Cross-bracing or anchored sides for stability
Ventilation
Don’t block airflow below or above the platform. Use open rails, slatted bases, or cut-outs to keep things breezy and avoid mildew buildup.
Style Ideas to Keep Your Platform Feeling Cosy (Not Cramped)
Go for a Light Colour Palette
White, light wood, or pastel finishes prevent the platform from dominating the room.
Add Lighting Below
LED strips, sconces, or a desk lamp under the bed make the space functional and inviting.
Use Matching Storage
Choose bins, drawers, or textiles in the same material or tone. This makes the area look intentional rather than cluttered.
Keep One Side Open
Leave one face of the platform open or stepped-down to preserve visibility and stop the room from feeling boxed in.
Lofted Platform Myths (And the Truth)
“It’s only for kids or students.” Not anymore. Platform designs today are elegant, adult-ready, and fully customisable.
“It’ll make my room feel smaller.” The opposite, if done well. Raising the bed frees up visual and physical space below, creating room to move and breathe.
“It’s not safe or stable.” With proper materials and anchoring, it can be safer than a traditional bed, especially if you use a slatted or enclosed design.
Conclusion: Sleep High, Store Smart
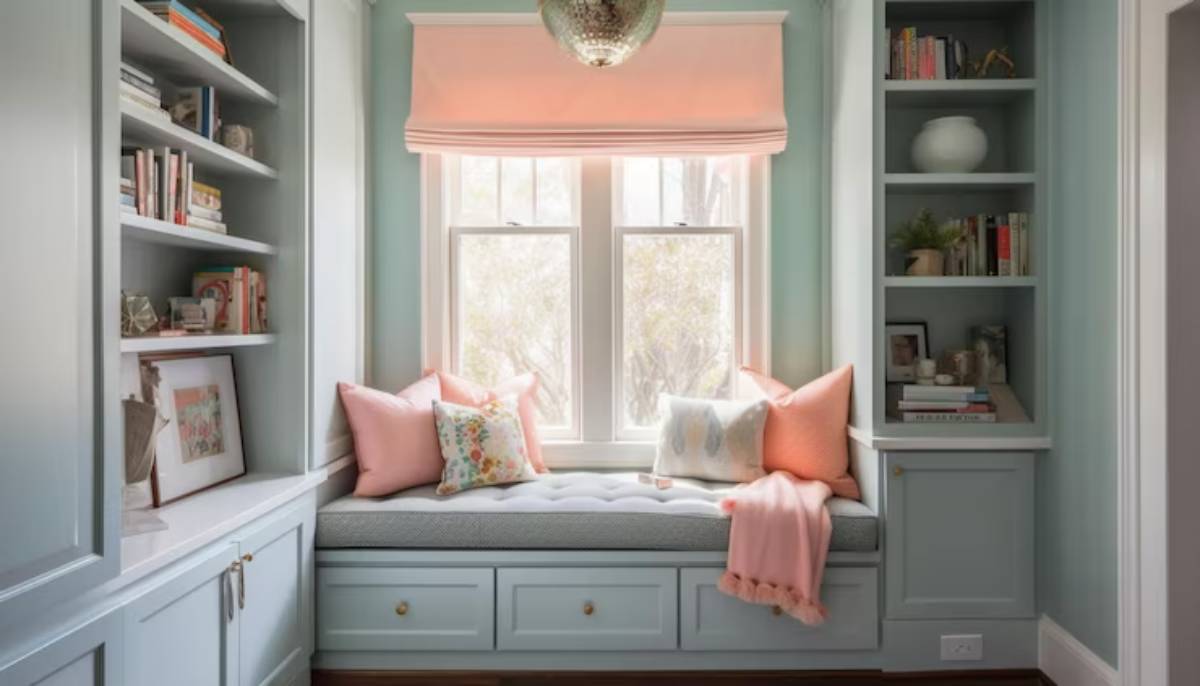
Whether you’re designing your dream micro-loft or just trying to reclaim space in a too-small flat, lofted platforms offer a brilliantly layered solution.
They help you separate your zones, expand your storage, and transform the way your home flows — all while looking modern and intentional.
Just remember to:
- Prioritise ceiling height and structure
- Choose storage options that suit your habits
- Keep the styling cohesive and airy
Because when you elevate your bed, you elevate your entire living experience.



